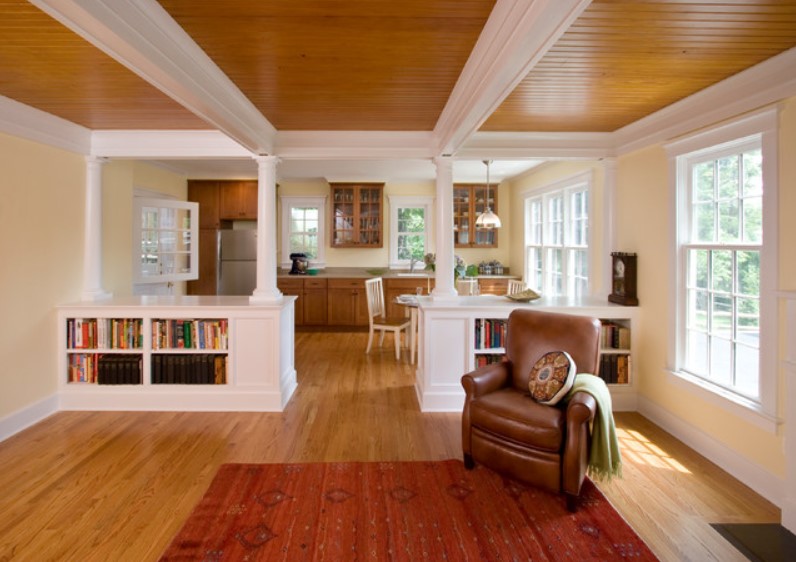
Generally, there are several important parameters to look into when designing the addition of an in-law suite. It is crucial to consider consulting experts to help you make proper plans for the project. The in-law suites have become a popular trend, especially serving as an ideal alternative for senior citizens. The design and project should meet your expectations. Below are some in-law suite design basics:
Kitchen area
The kitchen is a crucial area, especially concerning the cost of the home addition project. The primary reason influencing the decision is the independence levels of the occupants of this section. An active and social occupant may need to entertain, prepare meals, and do other things that require a kitchen. Residents with issues of loss of memory or symptoms may not safely undertake various kitchen duties: such people should share meals prepared for the rest of the family. Assess the need to have an oven, cooktop, or kitchen in the suite before establishing a design. Through this, you can enhance the efficiency of the suite.
Exterior access
Various lifestyles demand different privacy levels. With this in mind, there is a need to choose the right accessibility option. Some parents wish to uphold privacy by having private exterior access owing to the active nature of the lifestyle adopted. Such people may wish to entertain acquaintances and friends without affecting or involving the rest of the household. For such scenarios, consider including parking that is accessible and ideal access to the suite.
Main house access
The majority of the shared times between family members and in-laws happen at the same levels. The in-law suite should be located on the same level as the house. This makes it easier for every occupant involved in the shared moments. In some scenarios, you may opt for an elevator that comes at a cost. It is recommended that you establish ideal access to the main house for everyone. Considering the informal nature of this access area, the location is a crucial element. Look out for access that physically challenged people can use. Folks may be mobile in the present times and may change conditions, hence the need to facilitate ease in moving around in a house with different leveling.
Storage unit
For the majority of persons moving to an in-law suite, the space is limited. In most cases, the abandonment of the family home for a small dwelling can lead to anxiety and stress. By ensuring adequate storage, the in-laws can retain furniture, possessions, and collectibles without downsizing as soon as you move into the in-law suite.
Flooring options
The majority of the suites are compact versions of the family home. For this reason, you should have a constant semi-formal floor. Such a floor enhances the feeling of a larger area and serves different functions. Owing to the maintenance, wheelchair dragging in some cases, and staining, a carpet is not a priority. The flooring option should promote easy cleaning and the smooth movement of walkers and wheelchairs.
Lighting
It is essential to consider adjustable and adequate lighting. Elderly people tend to have poor eyesight, hence the need for proper lighting. Various sections of the in-law suite, like the kitchen areas, should be well lit to promote a clear view of the areas while in use.
During the planning meetings on the home addition procedure, ensure you engage all the parties involved: the sessions should have homeowners, additional in-laws, and experts in-home projects. By doing this, you are guaranteed a successful project that meets the in-law suite.
